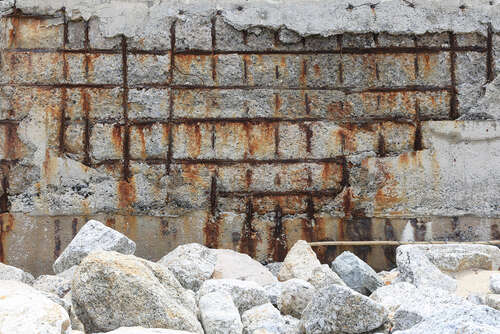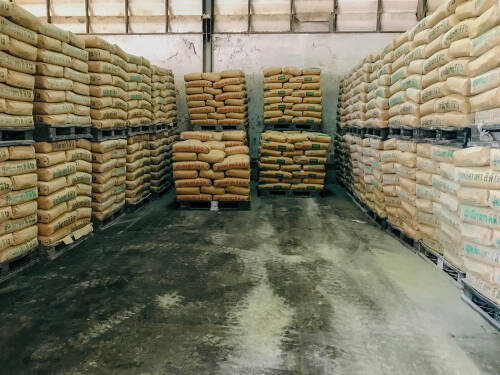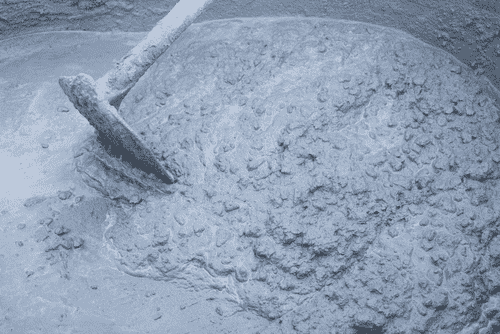Understanding As Built Drawings in Construction
The definition of as built drawings extends beyond just being a final plan; ensuring that the completed construction aligns with the intended design, including all necessary adjustments made during the build, is critical. Here's why they matter:
Reflecting Actual Construction: These drawings show the structure exactly as it was built, not just the initial plans, including any changes made.
Building Code Compliance: They help ensure the building complies with local construction codes and regulations, acting as proof of adherence.
Aiding Future Work: Accurate as built drawings can reduce errors and make future construction work or modifications more efficient.
In the construction context, as built refers to the representation of the actual building, capturing any and all modifications that occurred during the construction process.
How As Built Drawings Benefit Homebuilders
For individual homebuilders, as built drawings provide several practical advantages:
Easier Renovations: Planning a future extension or modification? The meaning of As built drawings helps you to understand the layout and the location of important elements like plumbing and electrical lines.
Faster Repairs: During repairs or replacements, as built drawings give you and your contractor a clear understanding of the structure, making work faster and more precise.
Property Management: Recording these drawings ensures that you can track changes made to your home, which is helpful when reselling or maintaining the property.









