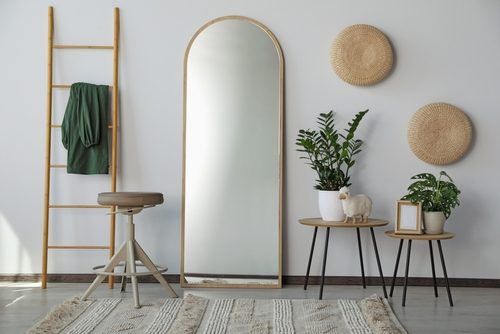The Function of a Home Vastu Chart
The Home Vastu Chart, or Vastu Purusha Mandala, is a metaphysical square plan representing the cosmic man lying with his head pointing eastward, embodying the principles of Vastu Shastra in architecture. This grid pattern includes the placement of rooms, doors, and furniture, aiming to optimise energy flow throughout the living space.
1) Directional Significance
Each direction in the chart holds specific significance and is best suited for certain activities or rooms:
a) South
Ideal for bedrooms, as it symbolizes stability and promotes restful sleep.
b) Southeast
The kitchen's best position is associated with health and energy, thanks to its connection with the element of fire.
c) East
Favoured for entrances, encouraging growth, and the inflow of positive vibes.
Also Read: East Facing House Vastu Plan
d) Northeast
Perfect for meditation or prayer areas, providing clarity and spiritual growth.
2) Room Placement
Following the Vastu Shastra chart for the home can help you position each room for optimal well-being and harmony:
a) Living Room
Placing it in the north or east fosters welcoming vibes and family interactions.
Also Read: Vastu Tips for Living Room
b) Kitchen
The southeast aligns with its fiery nature, enhancing health and passion.
Also Read: Kitchen Vastu Tips
c) Bedroom
The south provides grounding energy, ensuring tranquillity and deep sleep.
Also Read: Vastu Tips For The Bedroom
d) Bathroom
Situating it in the northwest helps in maintaining cleanliness and flushing out negativity.
By adhering to these alignments of a vastu direction chart, you can create a balanced and positive home environment.
Also Read: Vastu for Bathroom and Toilet













